Carnegie Hill Co‑op
- Location:
- Completion:
- Architect:
- Scope:
- 1049 Park Avenue
- 2019
- DHD Architecture + Interior Design
- The gut renovation of this 3 bedroom, 3 bath apartment features all new custom millwork and finishes throughout, including kitchen, bathroom and living room cabinetry, sliding wood doors, wall panels, and a marble fireplace surround.
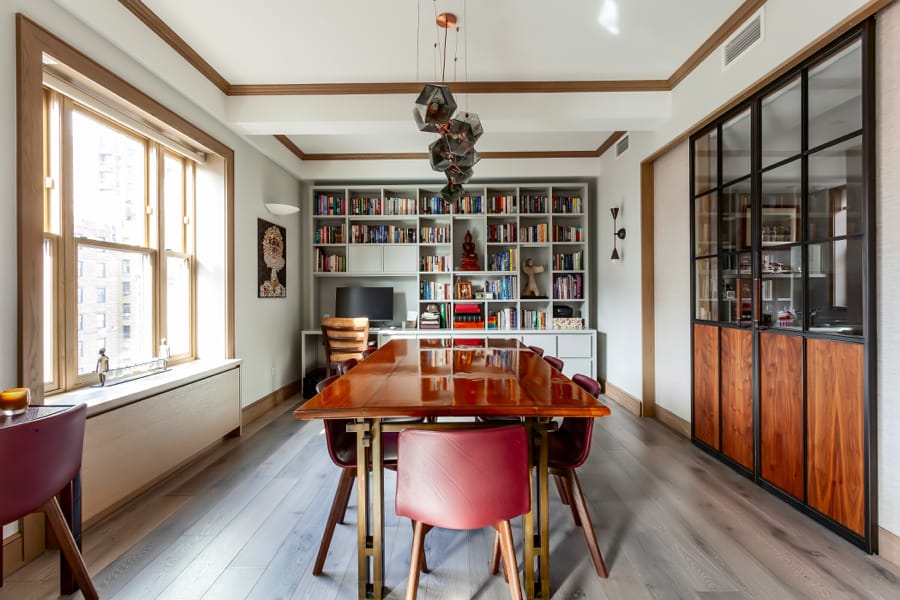
Open Project Gallery
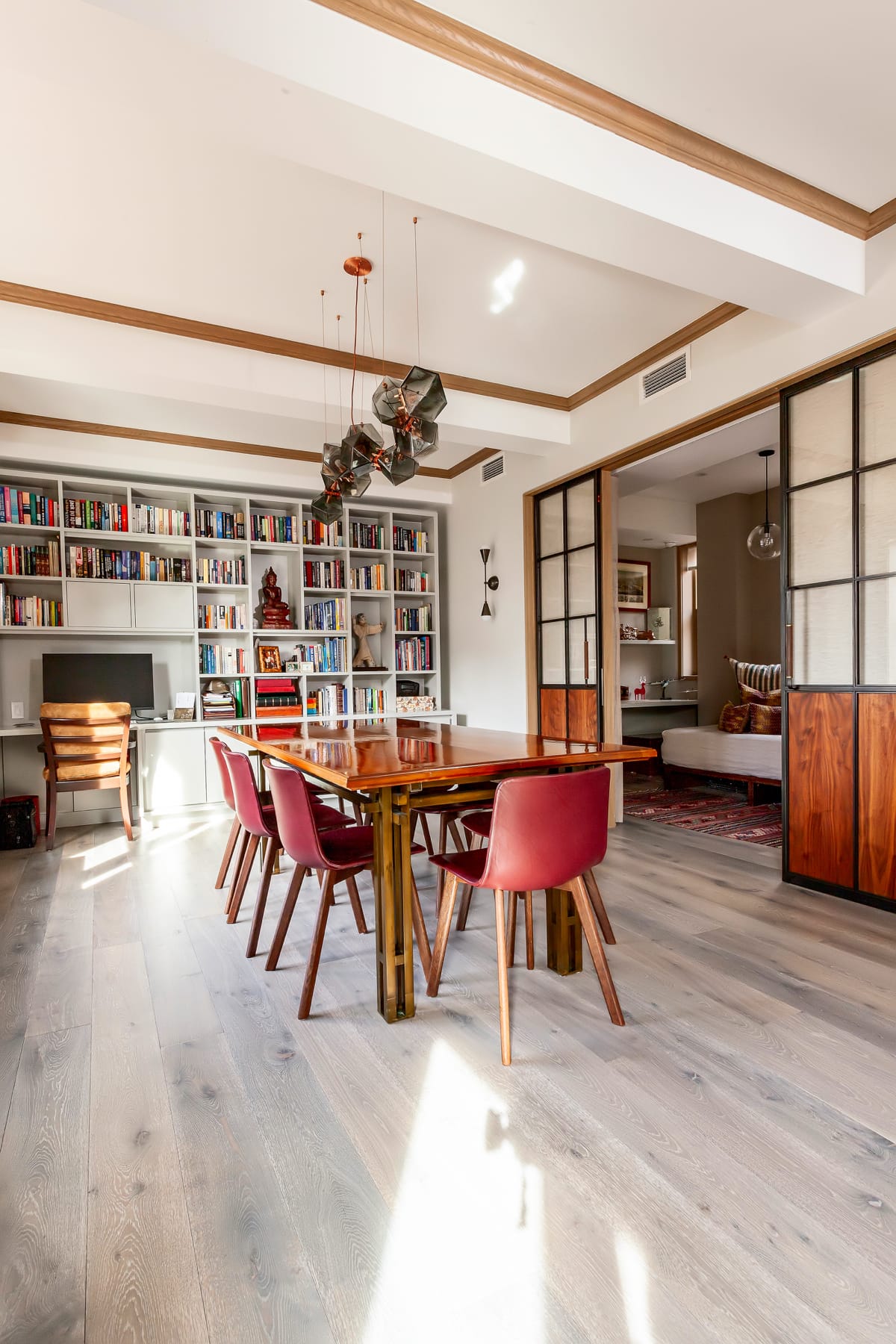
Open Project Gallery
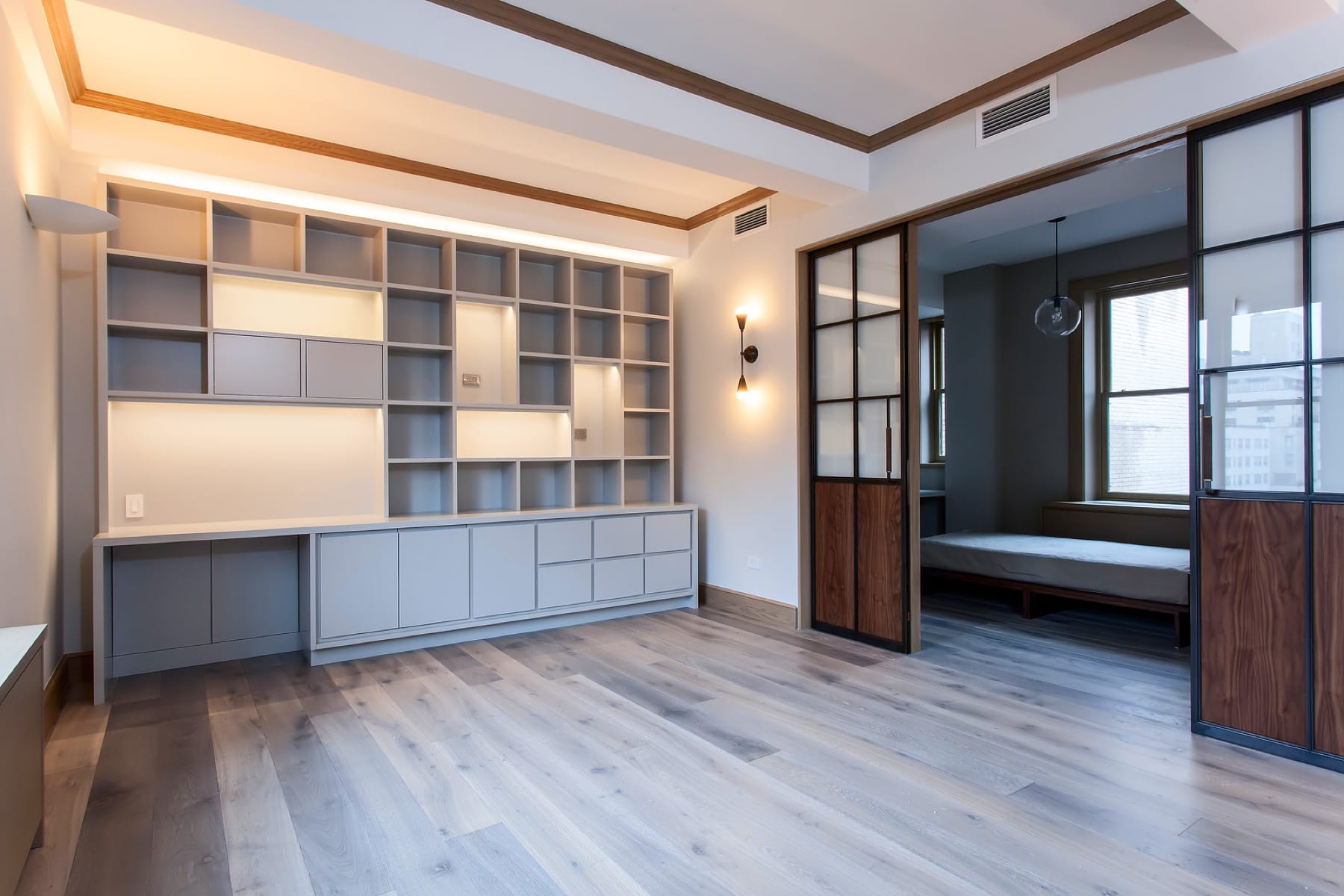
Open Project Gallery
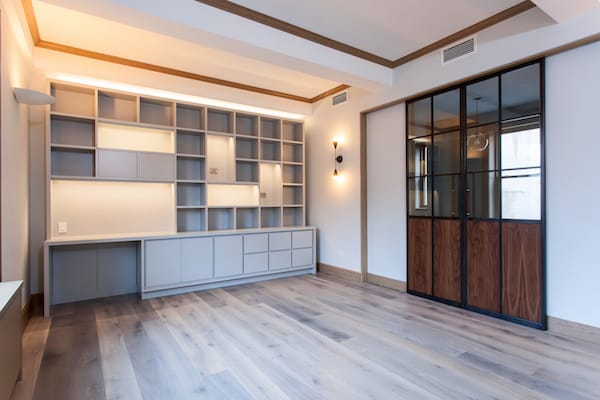
Open Project Gallery
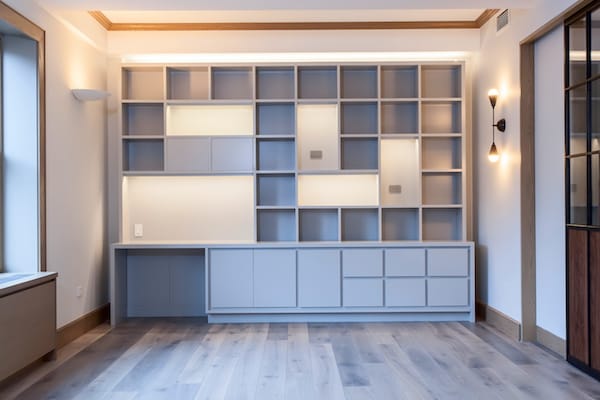
Open Project Gallery
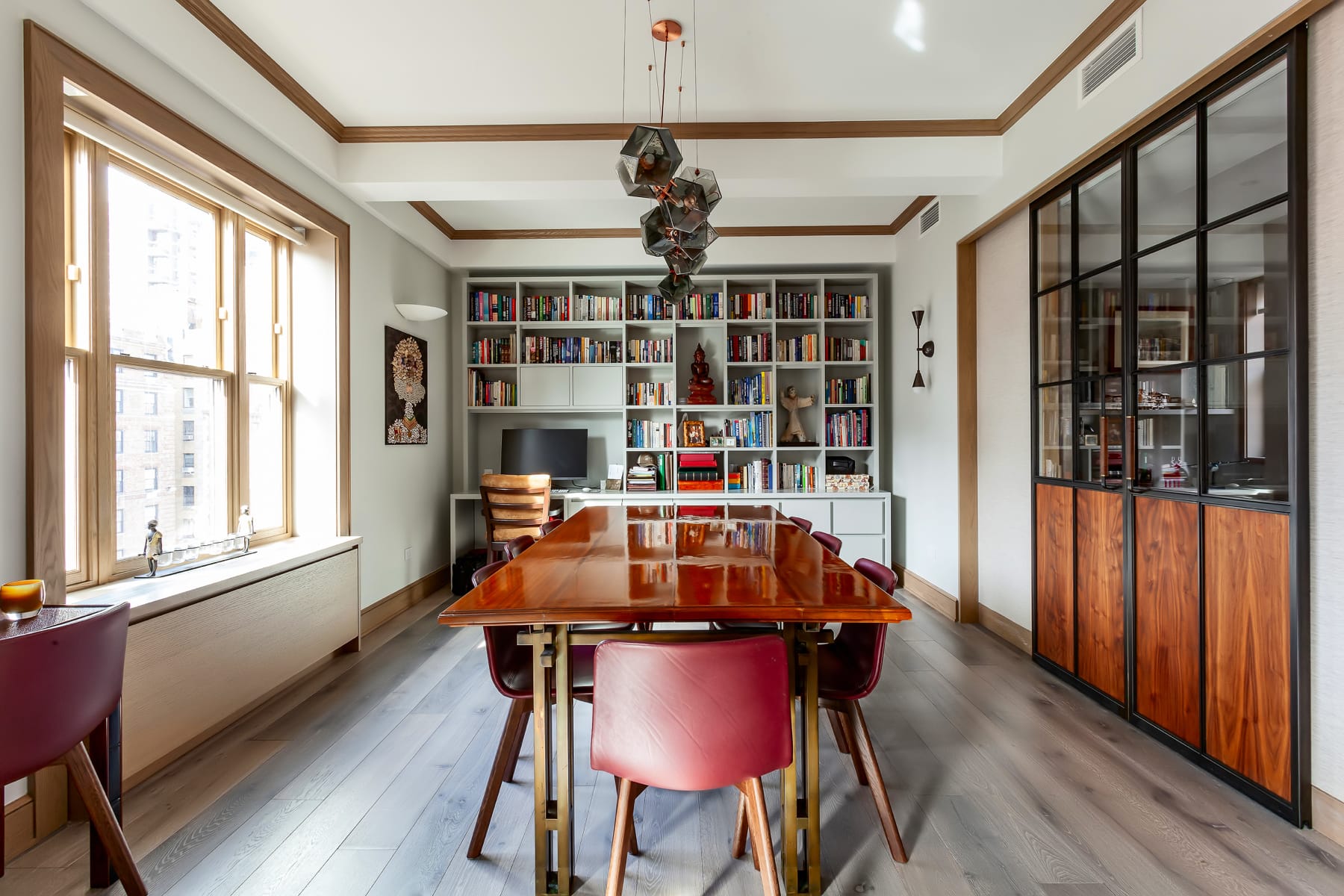
Open Project Gallery
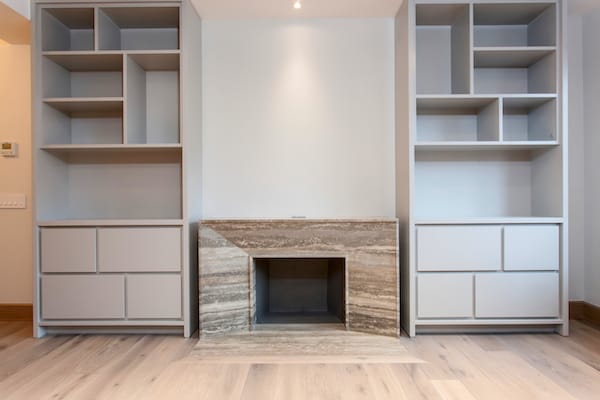
Open Project Gallery
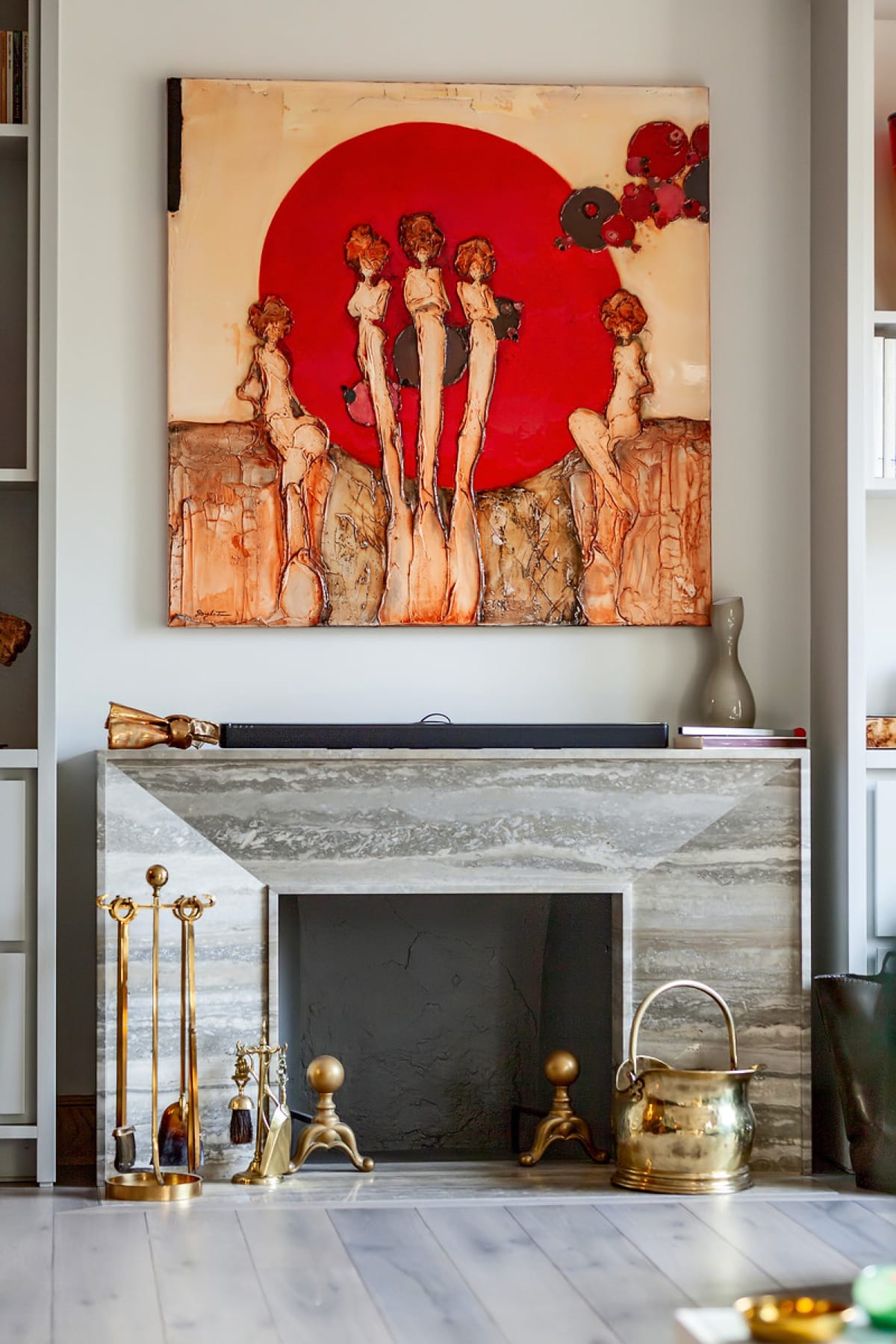
Open Project Gallery
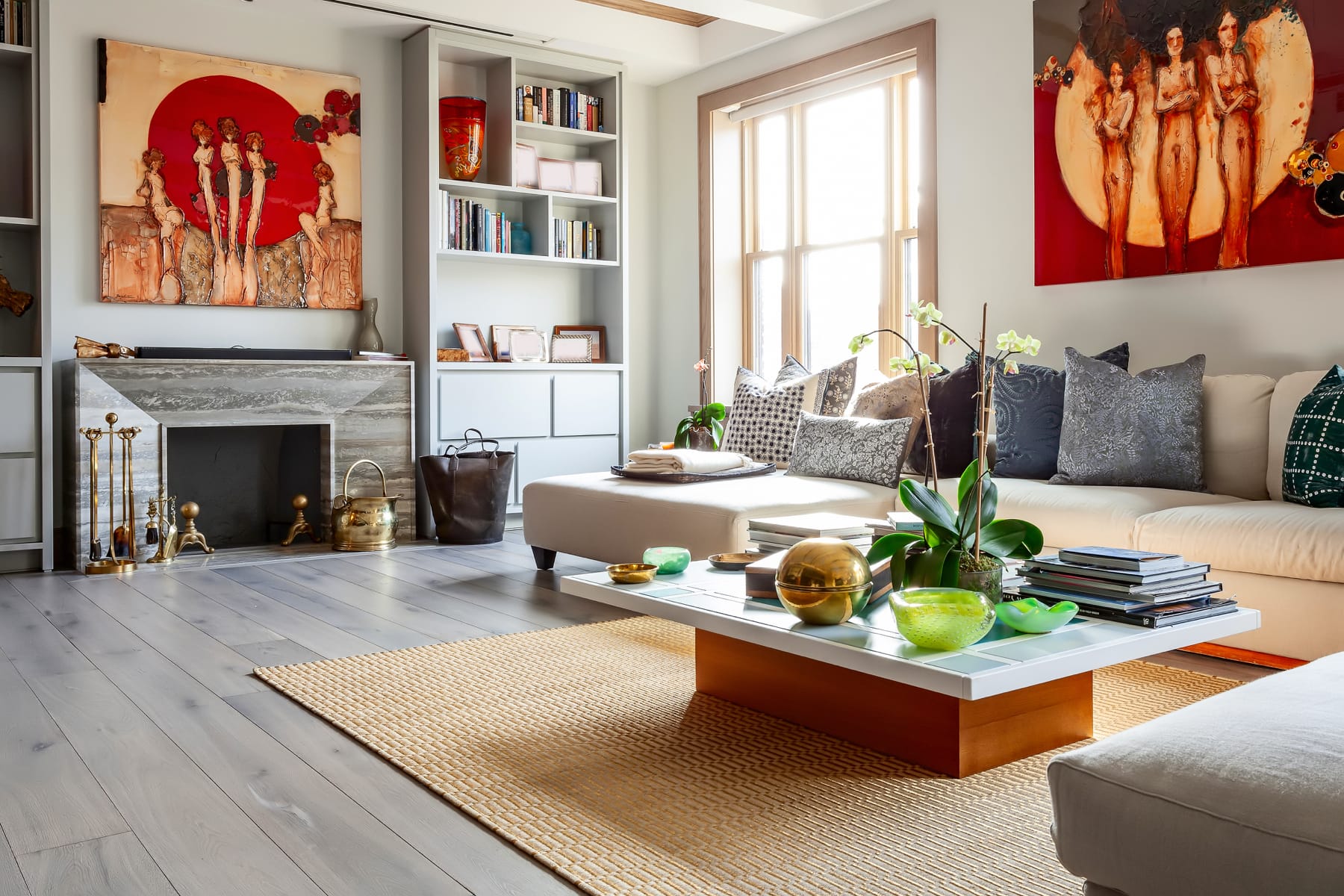
Open Project Gallery
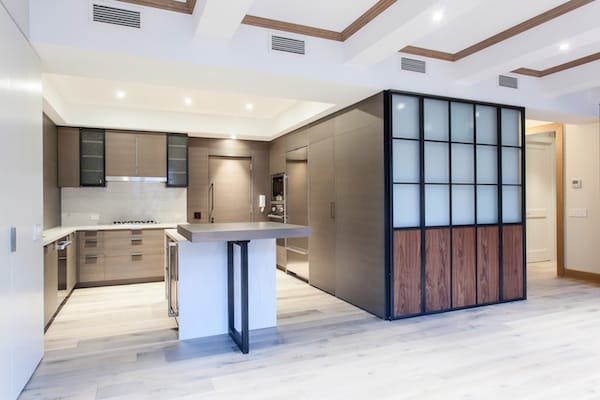
Open Project Gallery
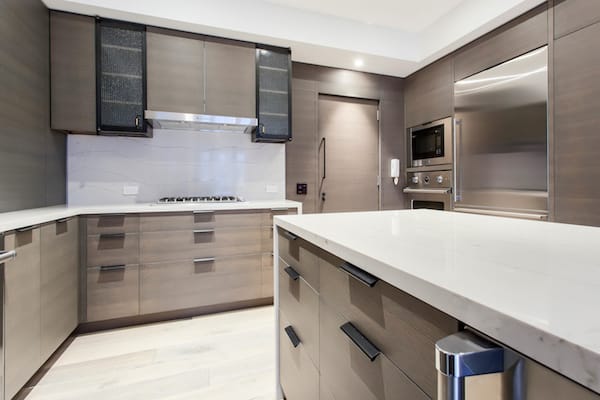
Open Project Gallery
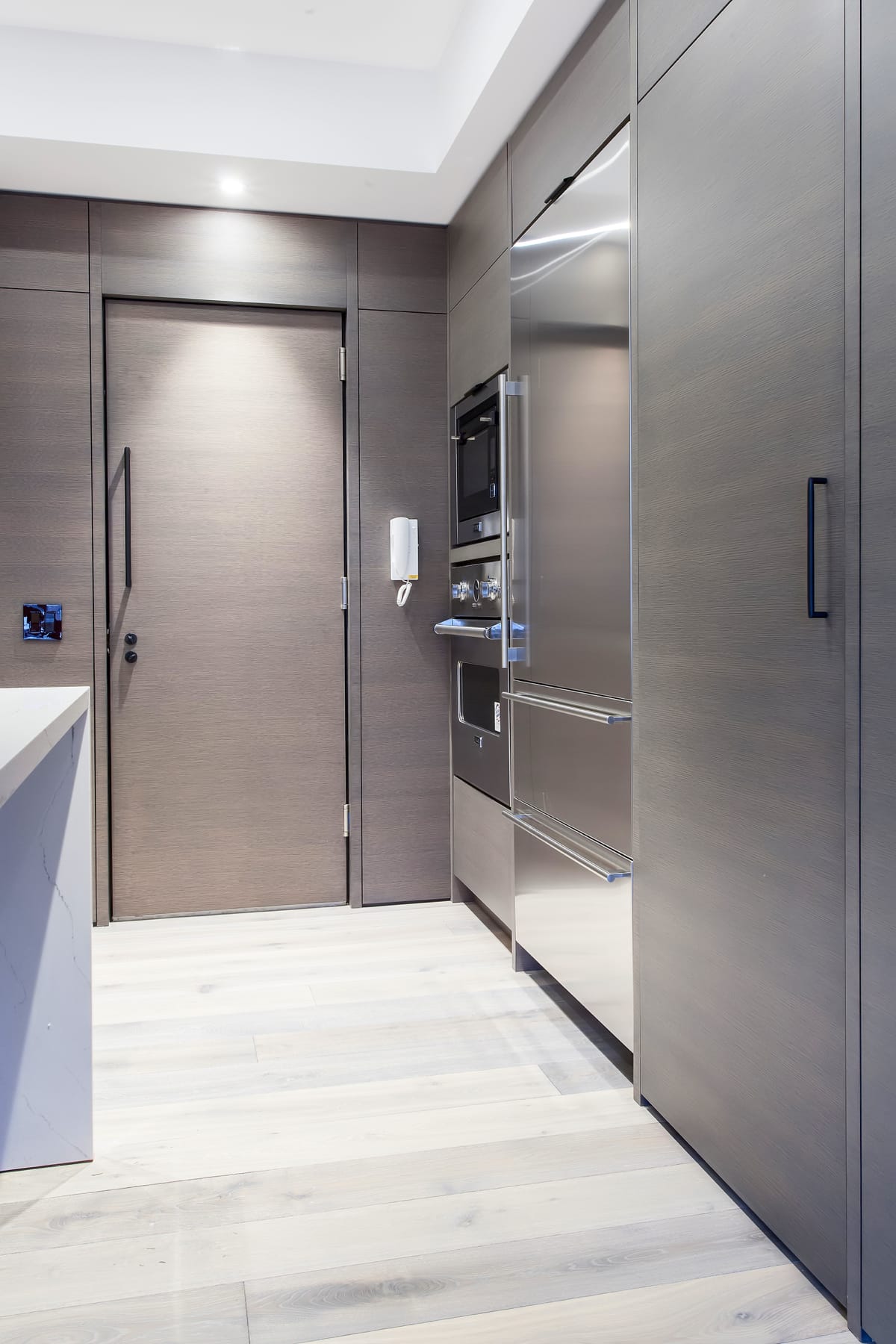
Open Project Gallery
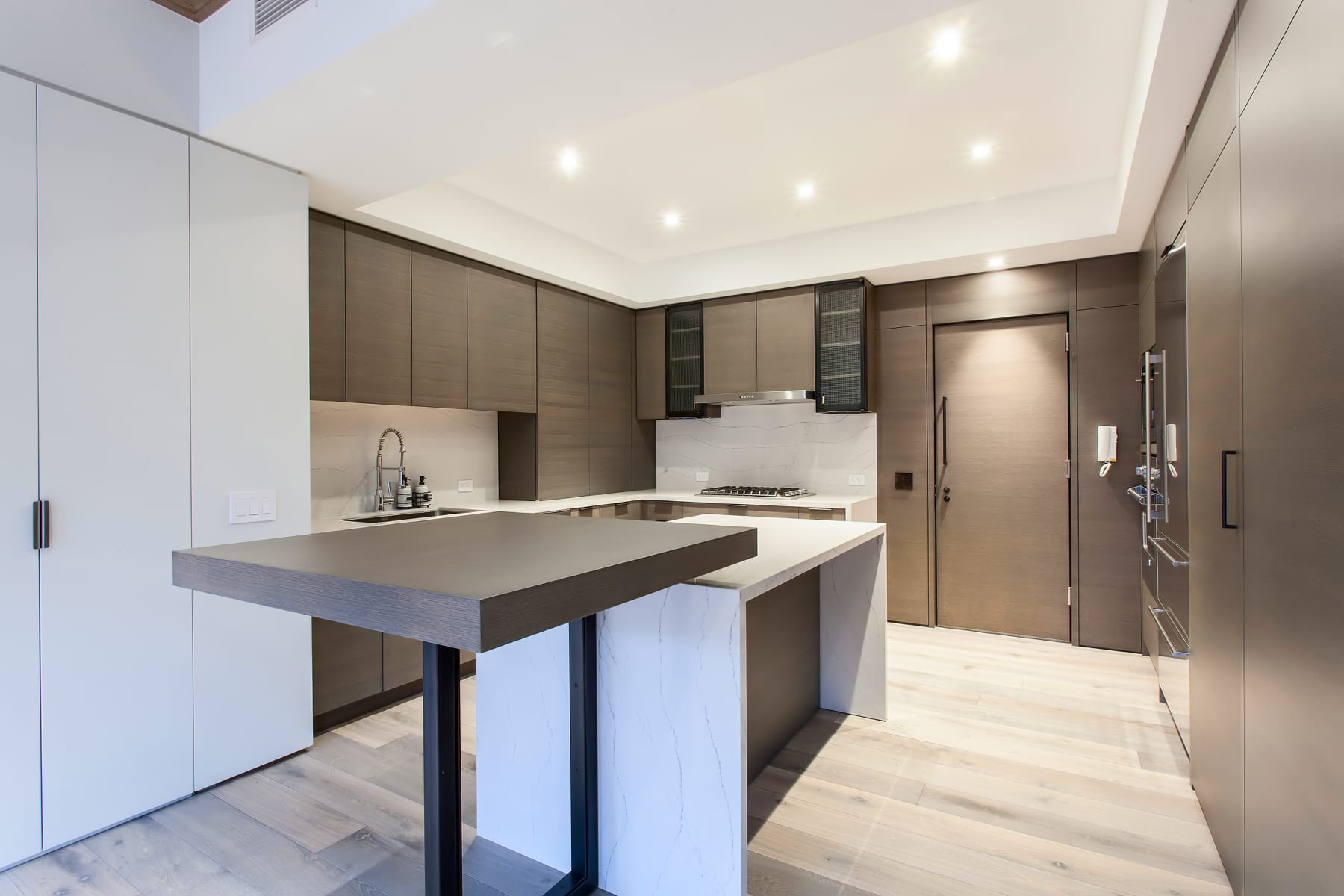
Open Project Gallery
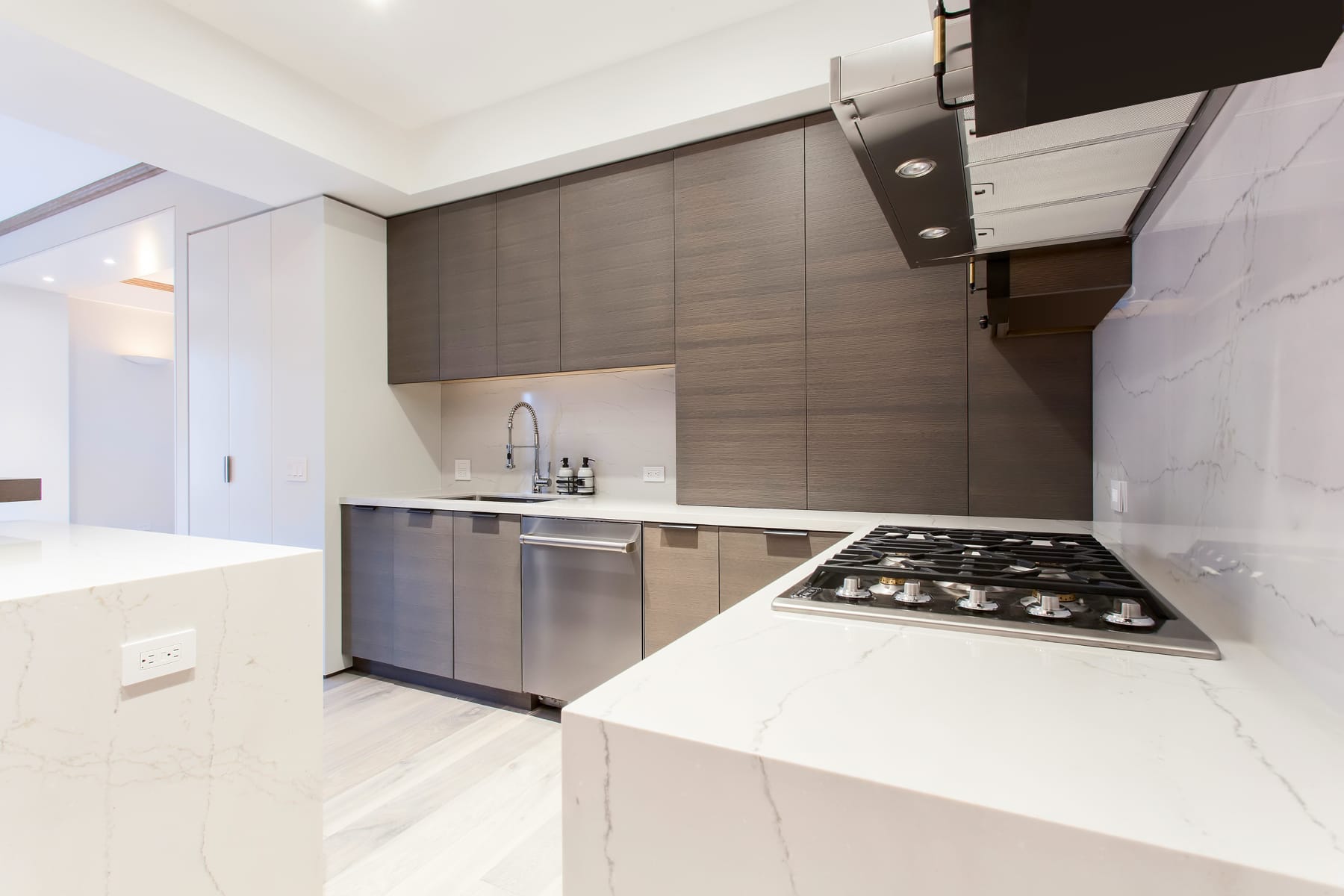
Open Project Gallery
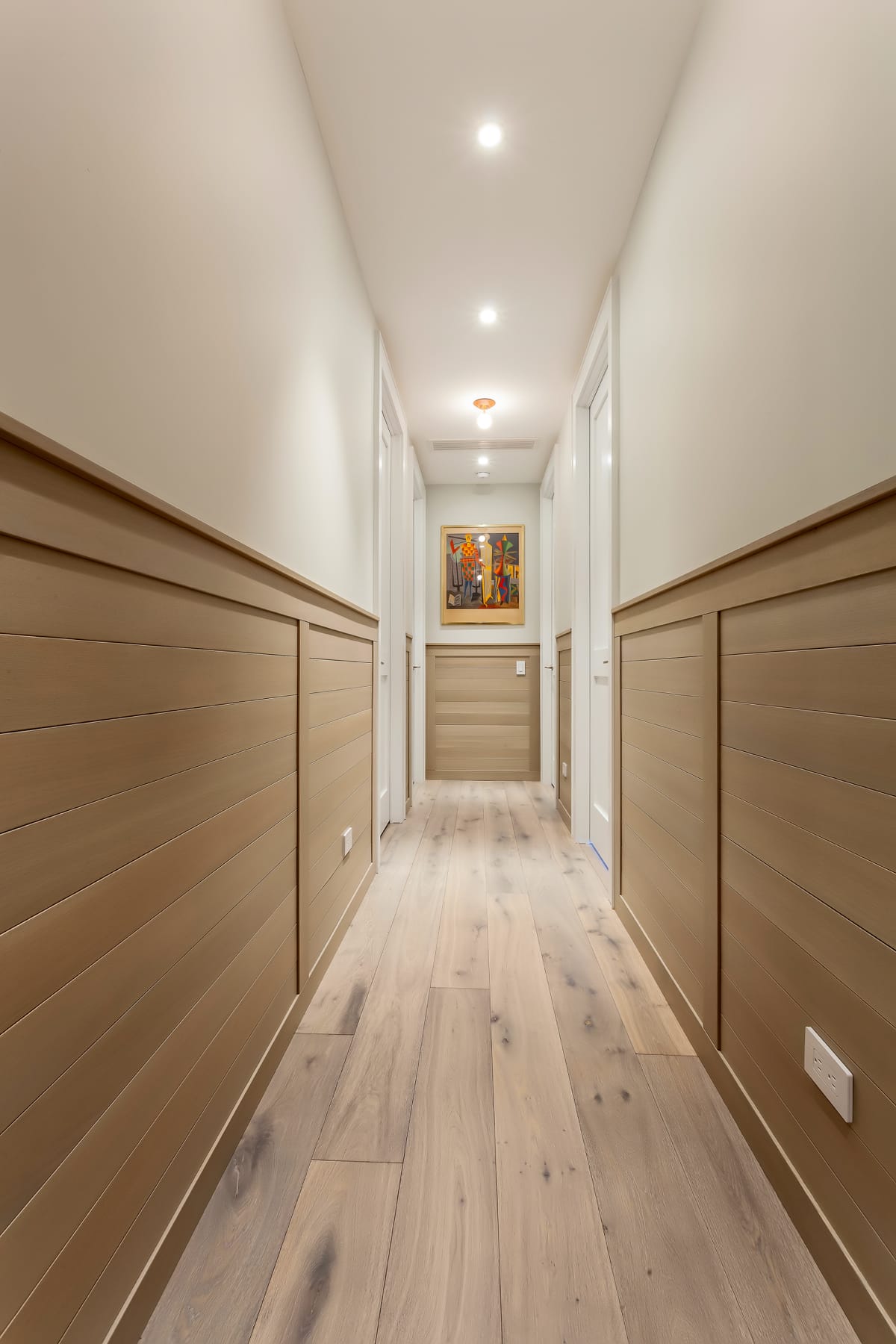
Open Project Gallery
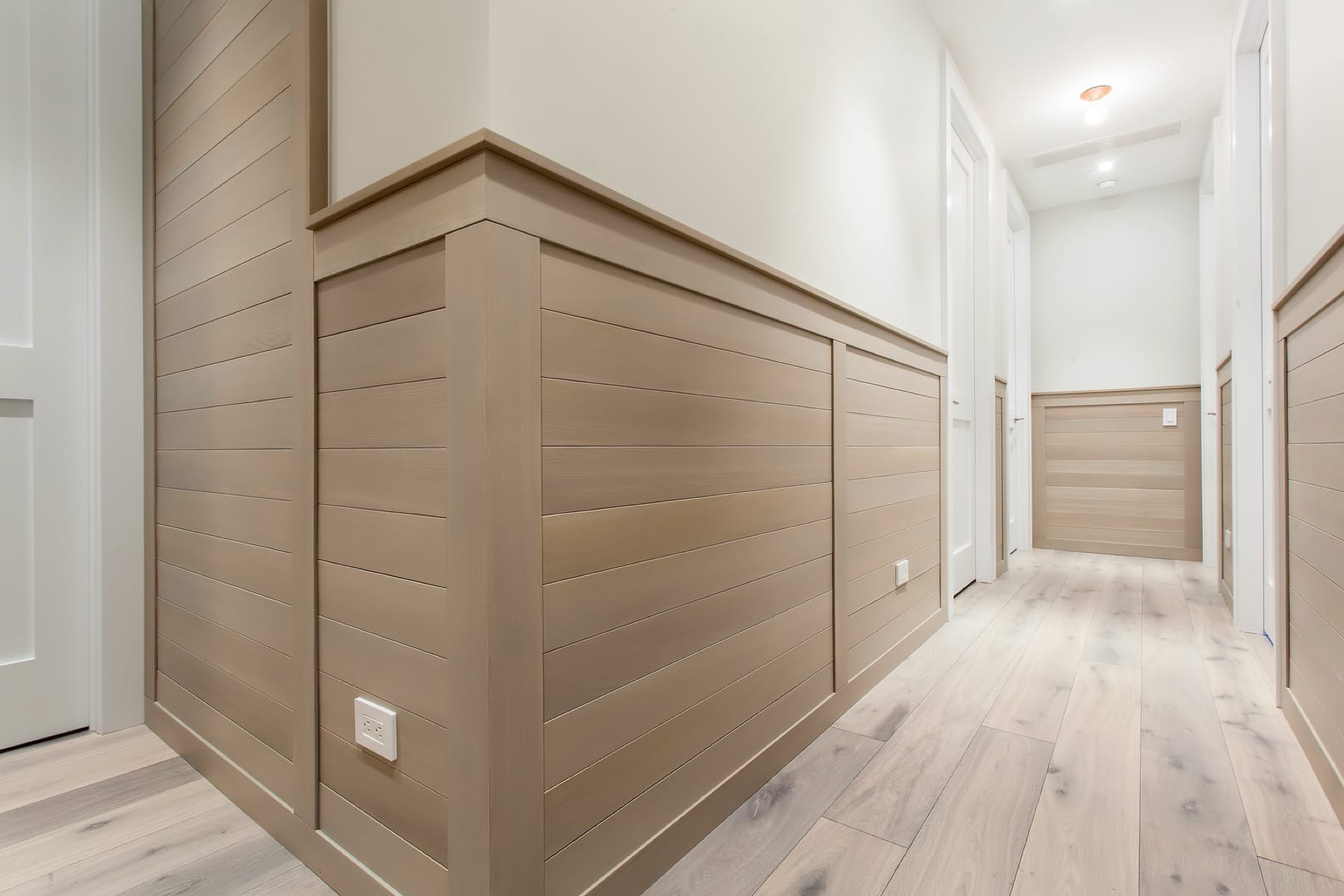
Open Project Gallery
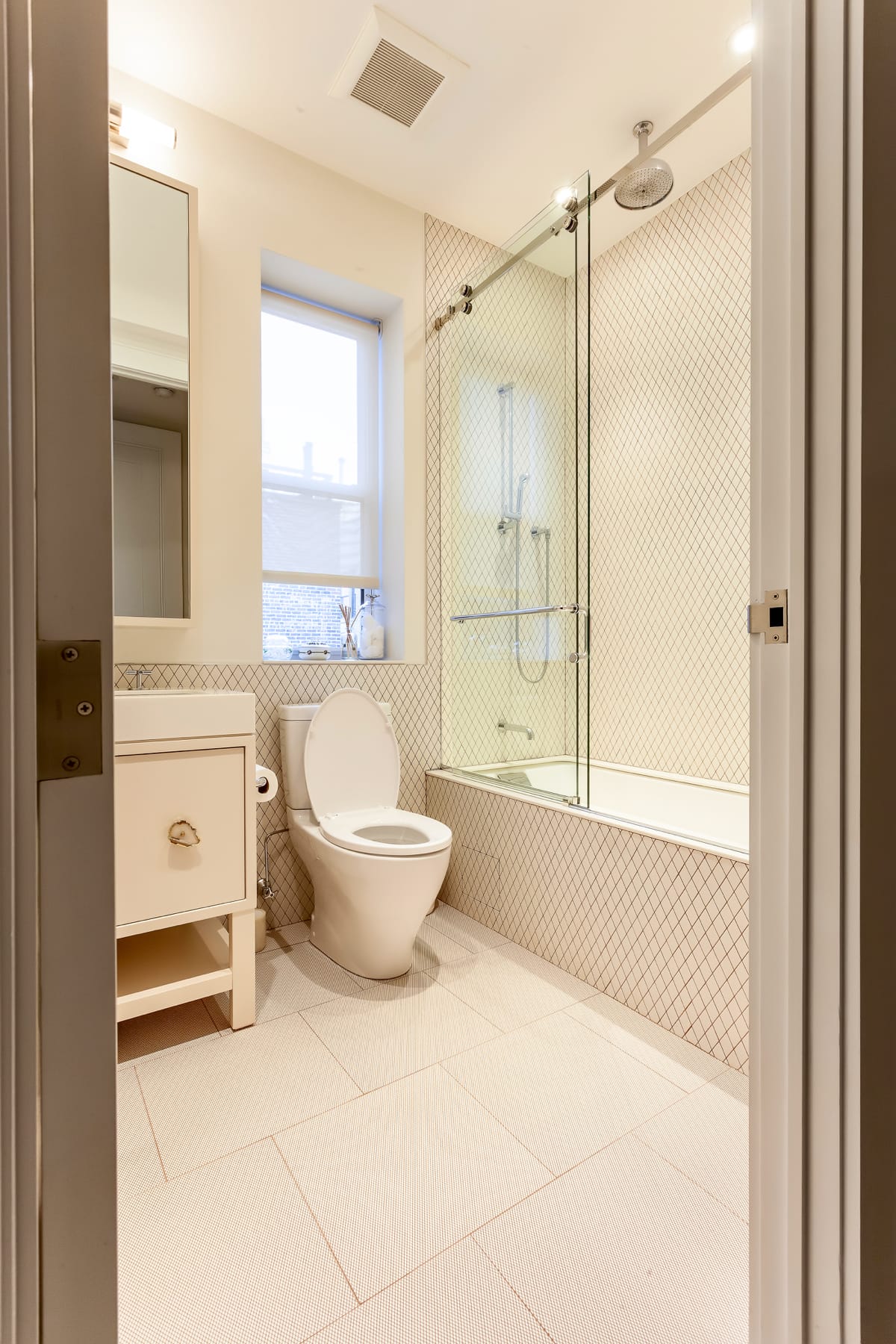
Open Project Gallery
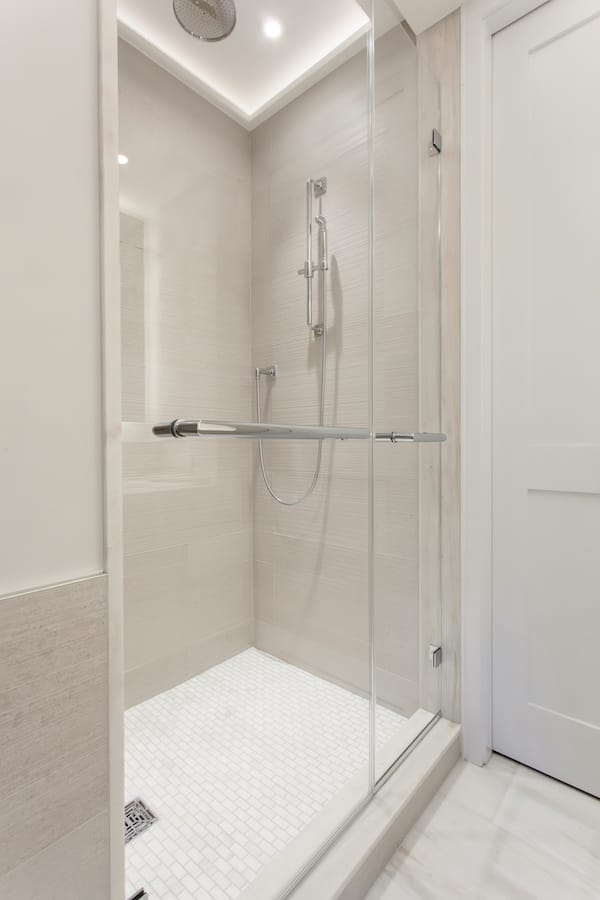
Open Project Gallery
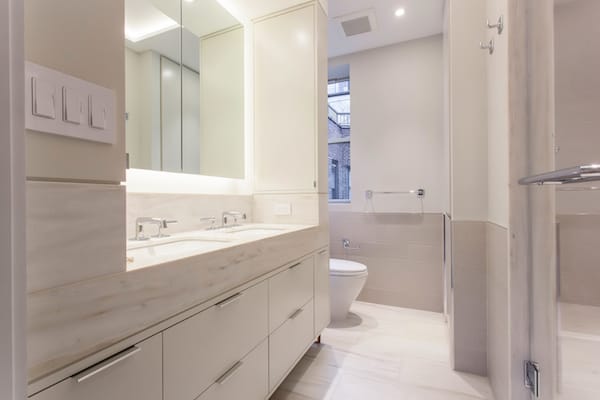
Open Project Gallery
